Woodcrest Apartments - Apartment Living in Lubbock, TX
About
Office Hours
Monday through Friday 8:30 AM to 5:30 PM. Saturday 10:00 AM to 5:00 PM.
Woodcrest Apartments is spread over ten beautifully landscaped acres and nestled in one of Southwest Lubbock, Texas' most desirable residential neighborhoods. Offering easy access to Loop 289, Woodcrest Apartments is less than a mile from great shopping, dining, and entertainment options. We are a short distance from South Plains Mall and Canyon West Shopping Center and just minutes from Dupree Park and Texas Tech University. Everything you need or want is at your fingertips.
Woodcrest Apartments in Lubbock, TX, is eager to pamper you! You can have a friendly volleyball game with friends and then have a barbecue in the picnic area. You can also enjoy the beautiful landscaping while taking your pet for a walk to the Bark Park for a treat and even take comfort in the on-site and on-call maintenance offered in our pet-friendly community. Please call or come by to tour one of our beautiful apartments today and discover what everyone is talking about!
Our seven floor plans let you choose which studio, one, or two-bedroom apartment for rent in Lubbock, TX, is right for you. Make your favorite comfort food in the all-electric kitchen; clean up is easy with a dishwasher, hardwood floors, and washer and dryer connections. The central air and heating let you escape the Texas weather, or you can snuggle up in front of the wood-burning fireplace. At Woodcrest Apartments, you'll find both comfort and style.
Move in by March 15th and receive 2 weeks free off your 1st full month.Call leasing office for details!
Floor Plans
0 Bedroom Floor Plan
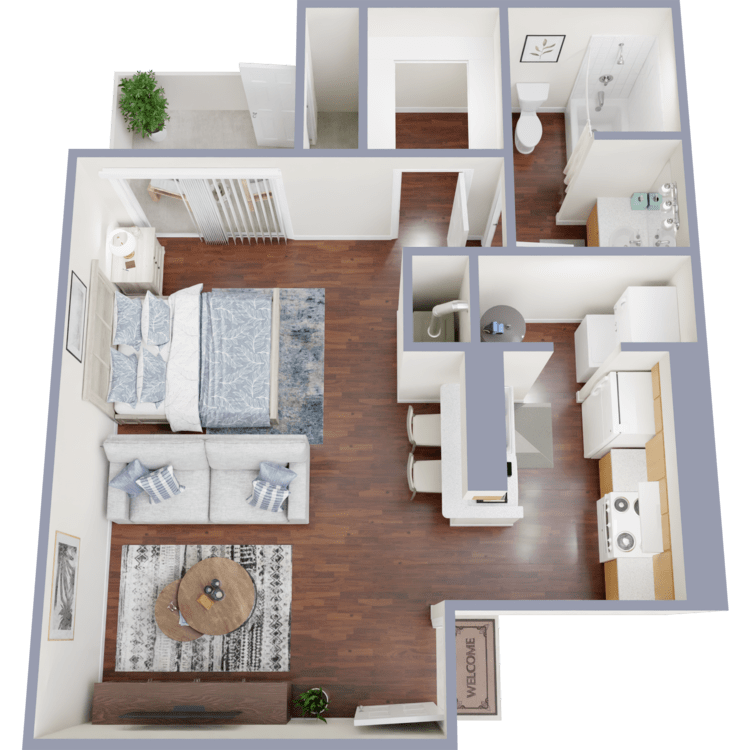
Willow
Details
- Beds: Studio
- Baths: 1
- Square Feet: 498
- Rent: $740
- Deposit: $150
Floor Plan Amenities
- All-electric Kitchen
- Cable Ready
- Carpeted Floors
- Ceiling Fans
- Central Air and Heating
- Dishwasher
- Extra Storage
- Hardwood Floors
- Mini Blinds
- Balcony or Patio
- Refrigerator
- Vertical Blinds
- Views Available
- Walk-in Closets
- Washer and Dryer Connections
- Wood-burning Fireplace
* In Select Apartment Homes
1 Bedroom Floor Plan
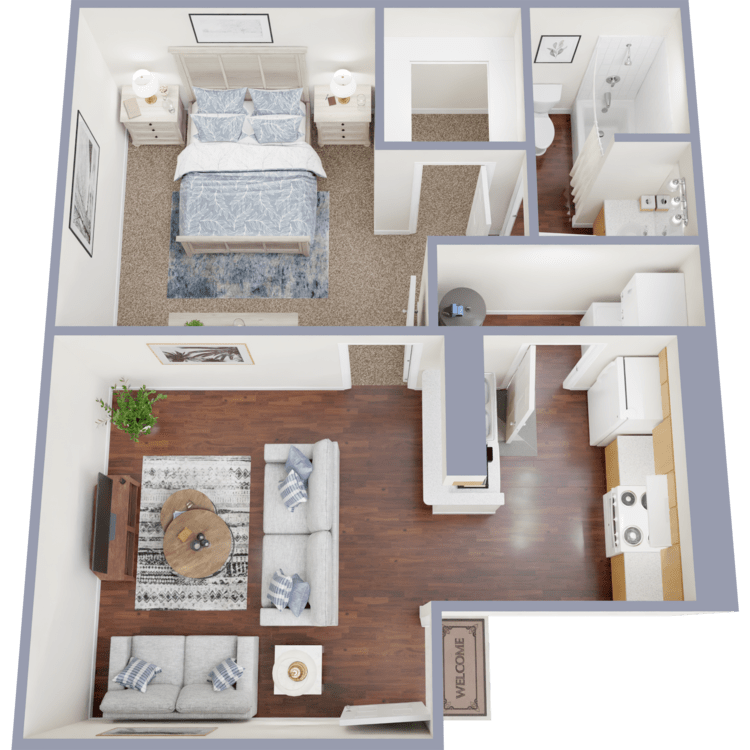
Mesquite
Details
- Beds: 1 Bedroom
- Baths: 1
- Square Feet: 548
- Rent: $750
- Deposit: $150
Floor Plan Amenities
- Cable Ready
- Carpeted Floors
- Ceiling Fans
- Central Air and Heating
- Dishwasher
- Extra Storage
- Hardwood Floors
- Mini Blinds
- Balcony or Patio
- Refrigerator
- Tile Floors
- Vertical Blinds
- Views Available
- Walk-in Closets
- Washer and Dryer Connections
- Wood-burning Fireplace
* In Select Apartment Homes
Floor Plan Photos
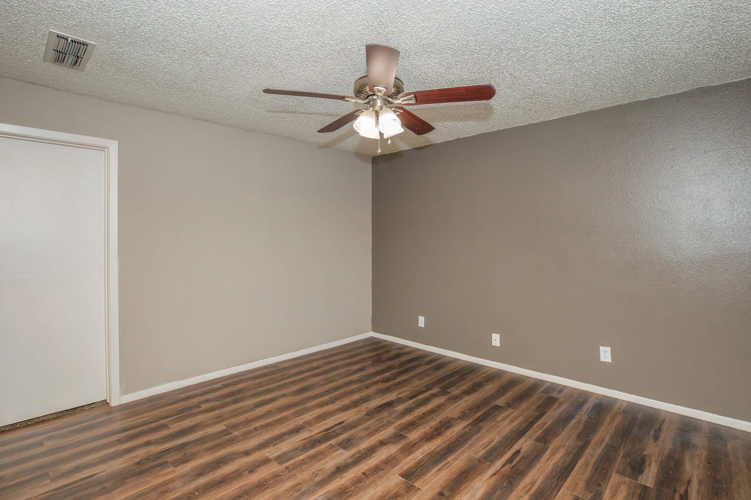
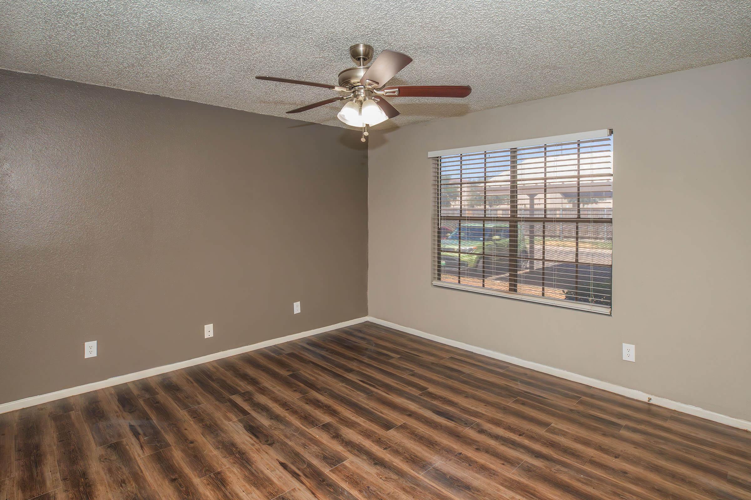
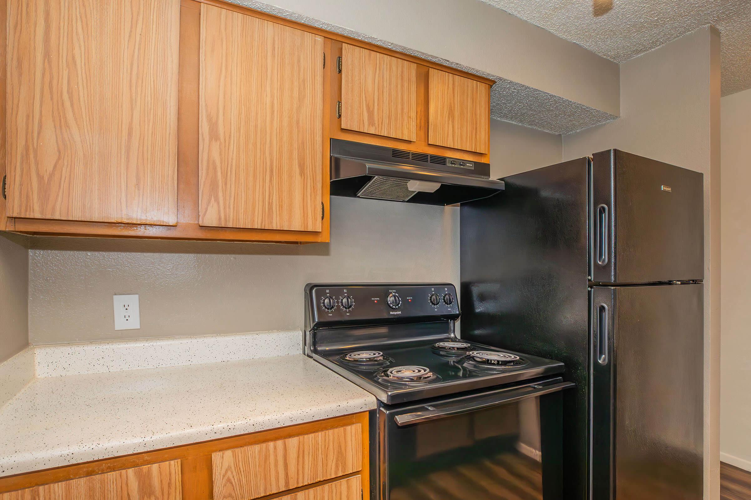
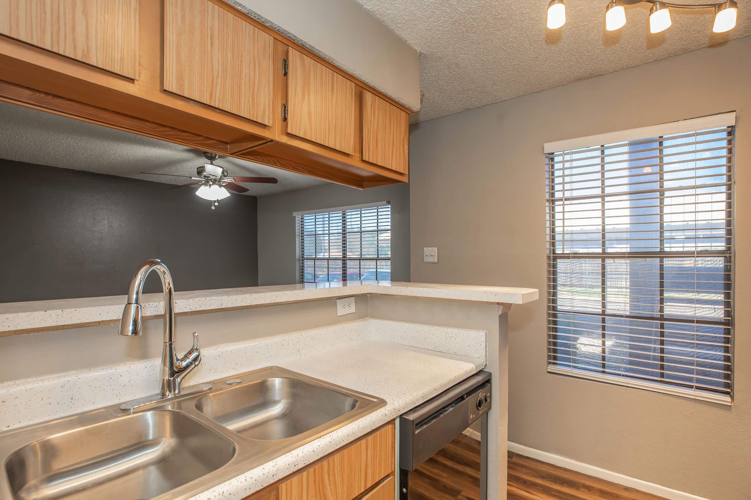
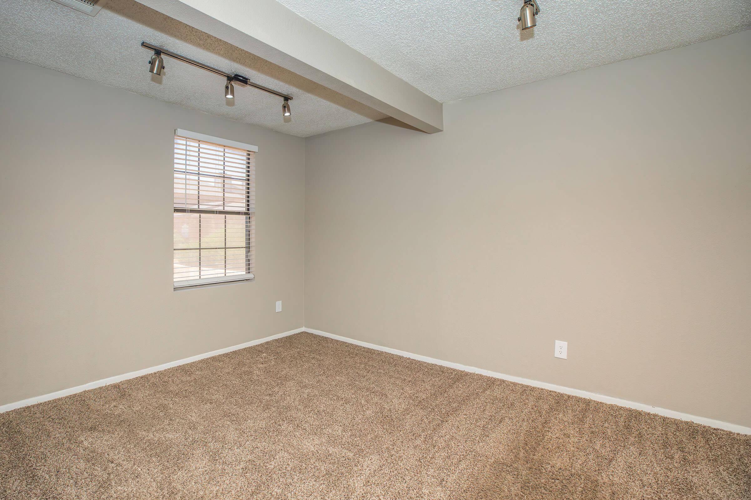
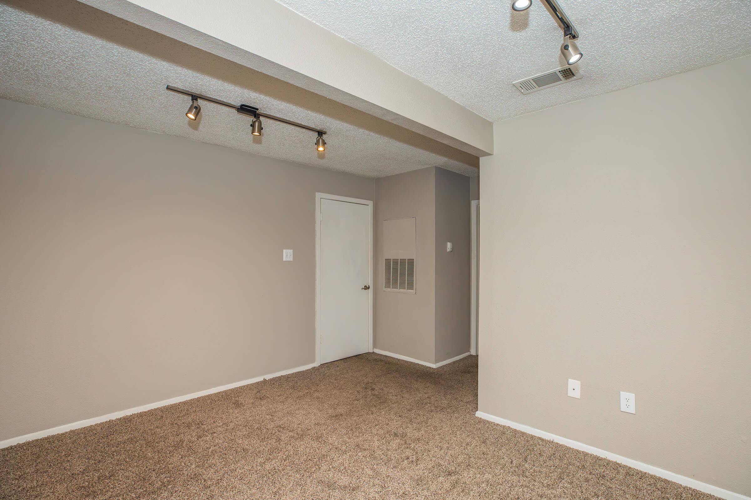
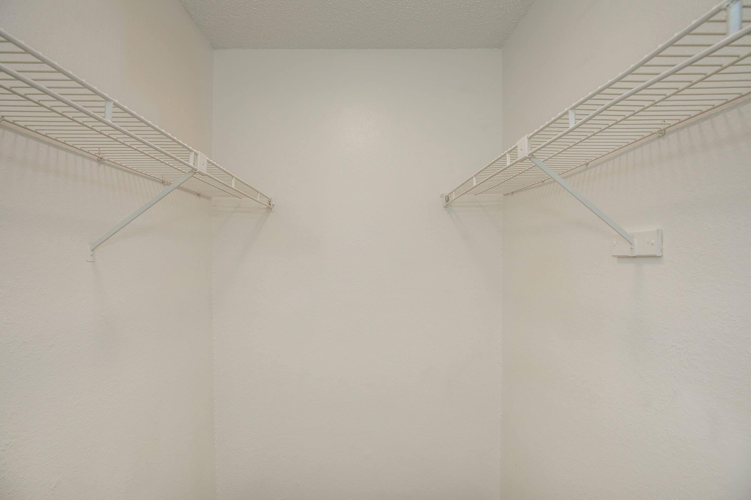
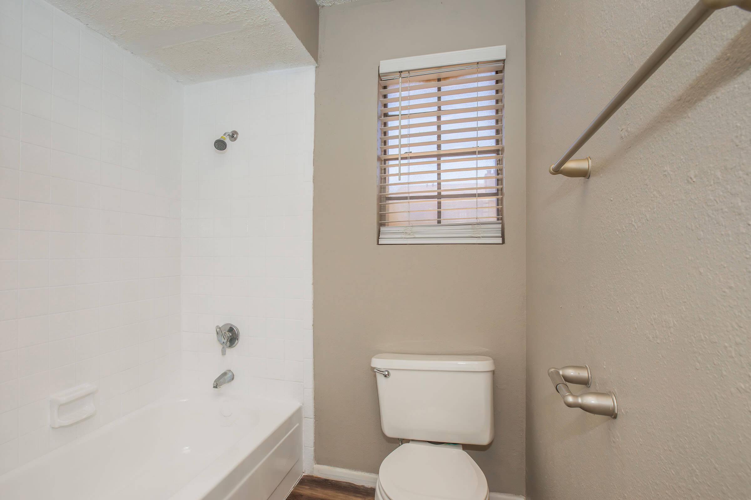
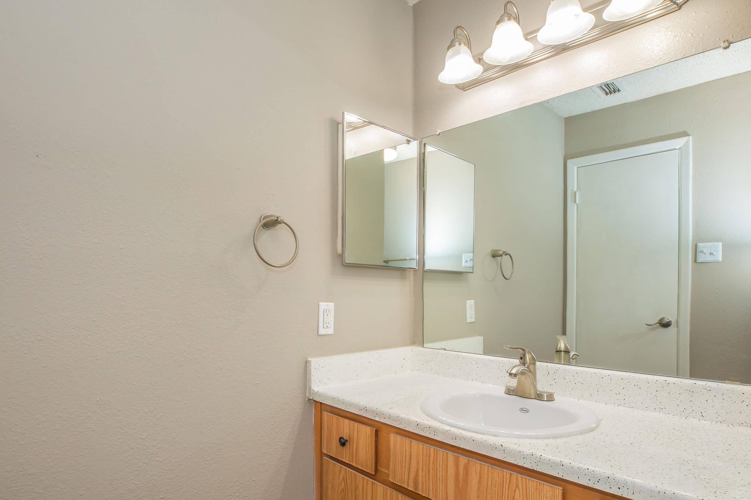
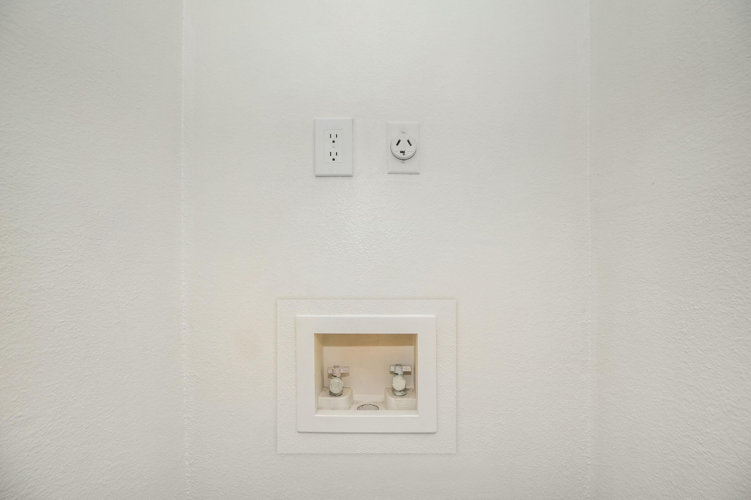
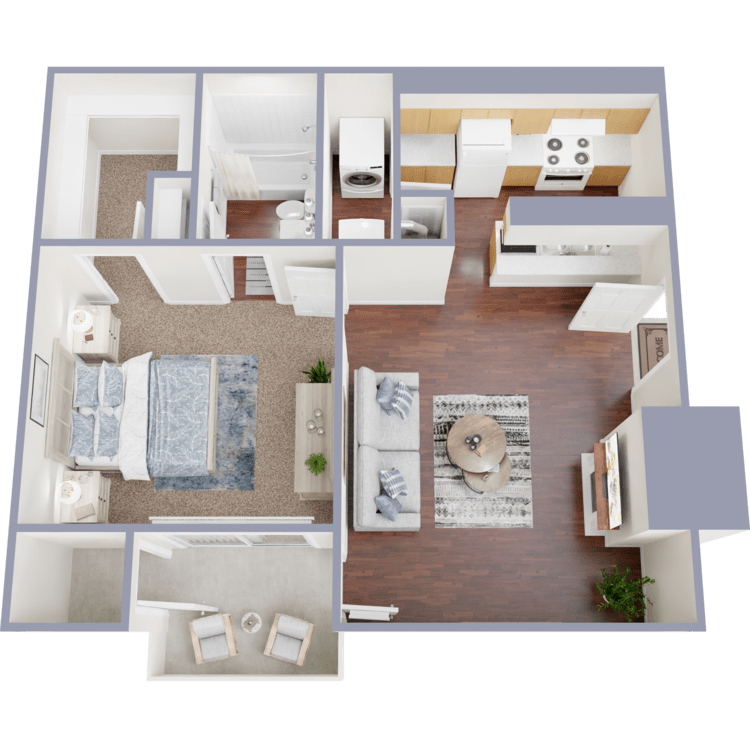
Dogwood
Details
- Beds: 1 Bedroom
- Baths: 1
- Square Feet: 603
- Rent: $770
- Deposit: $150
Floor Plan Amenities
- All-electric Kitchen
- Cable Ready
- Carpeted Floors
- Ceiling Fans
- Central Air and Heating
- Dishwasher
- Extra Storage
- Hardwood Floors
- Mini Blinds
- Balcony or Patio
- Refrigerator
- Tile Floors
- Vertical Blinds
- Views Available
- Walk-in Closets
- Washer and Dryer Connections
- Wood-burning Fireplace
* In Select Apartment Homes
Floor Plan Photos
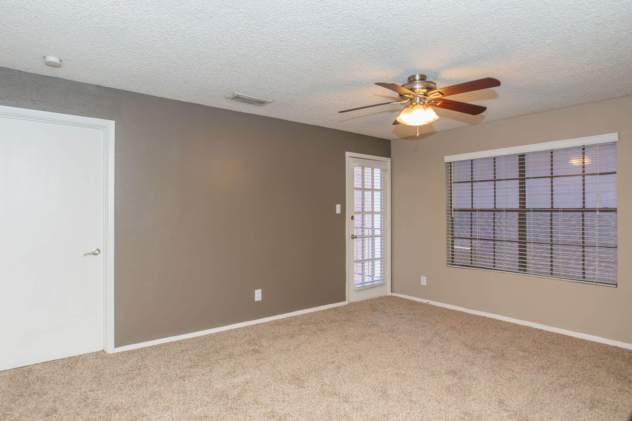
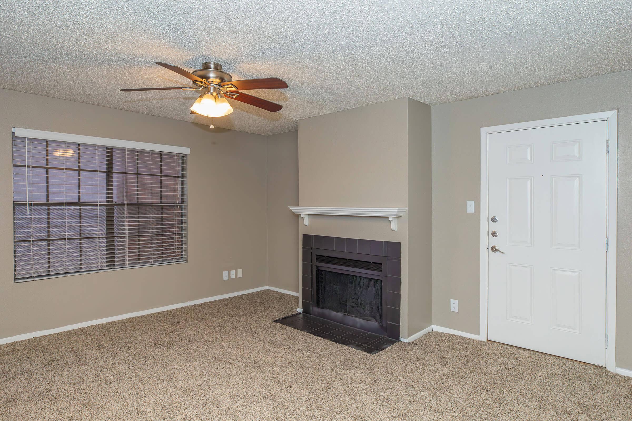
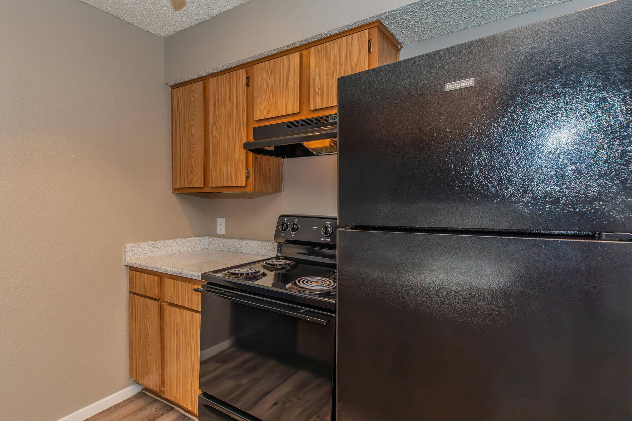
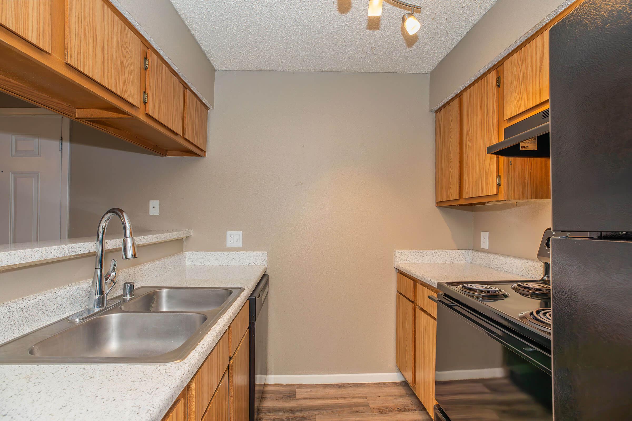
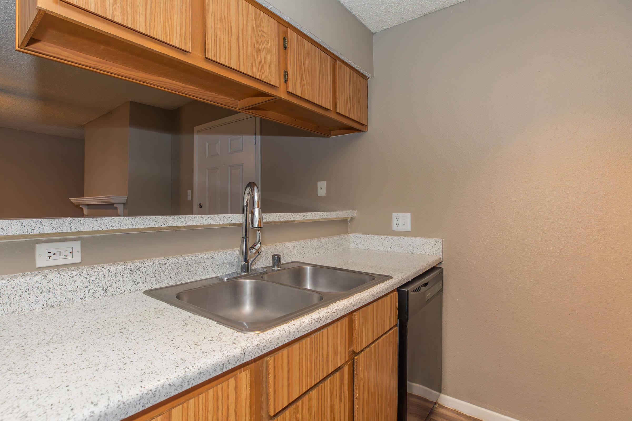
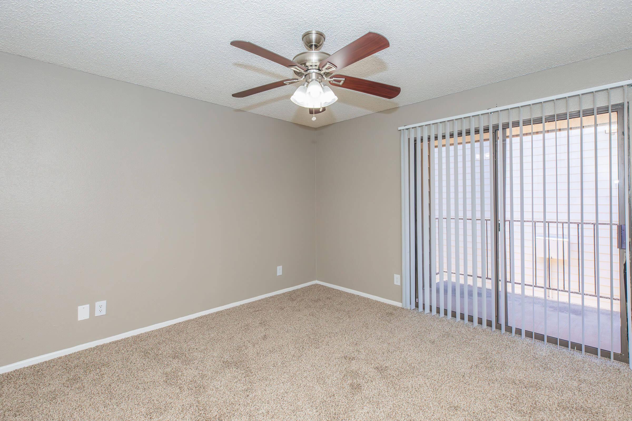
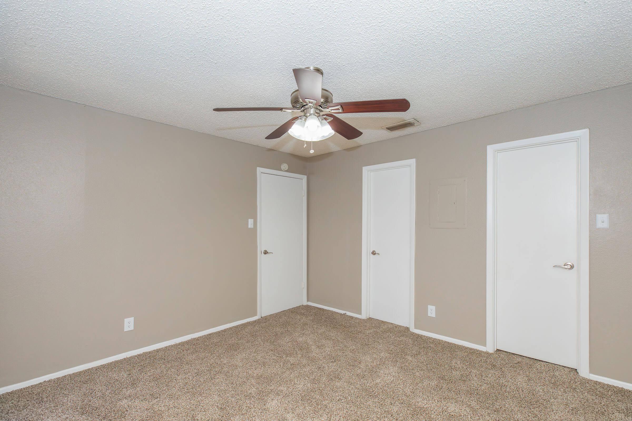
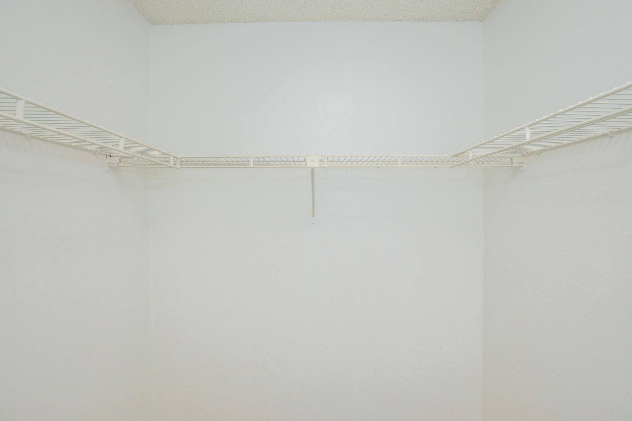
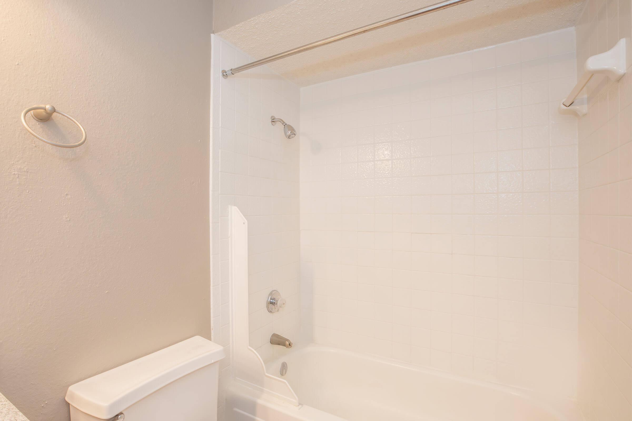
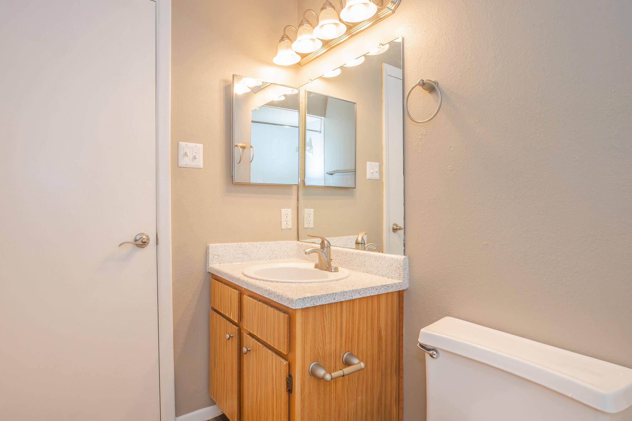
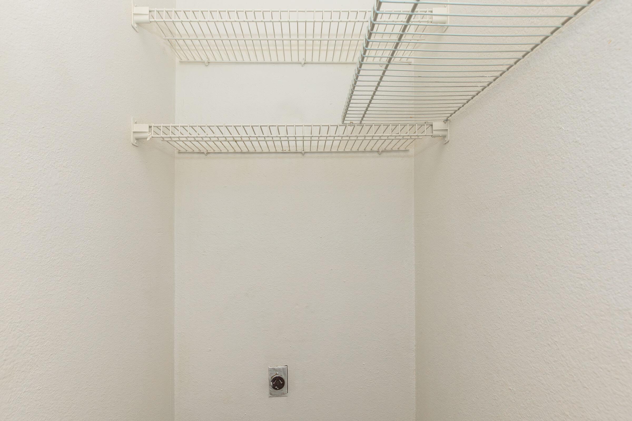
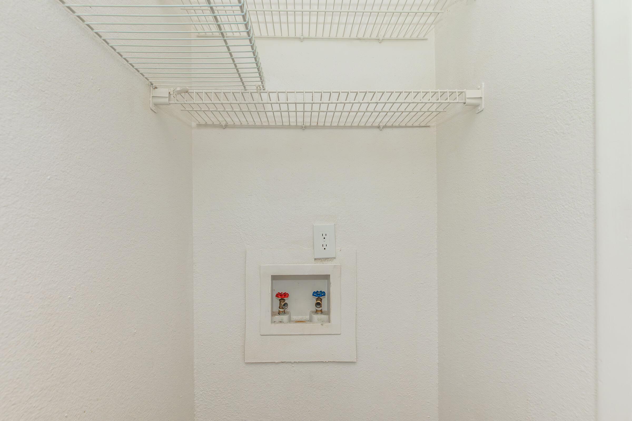
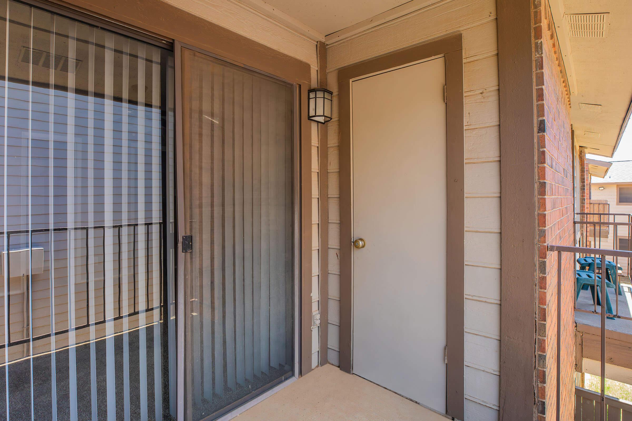
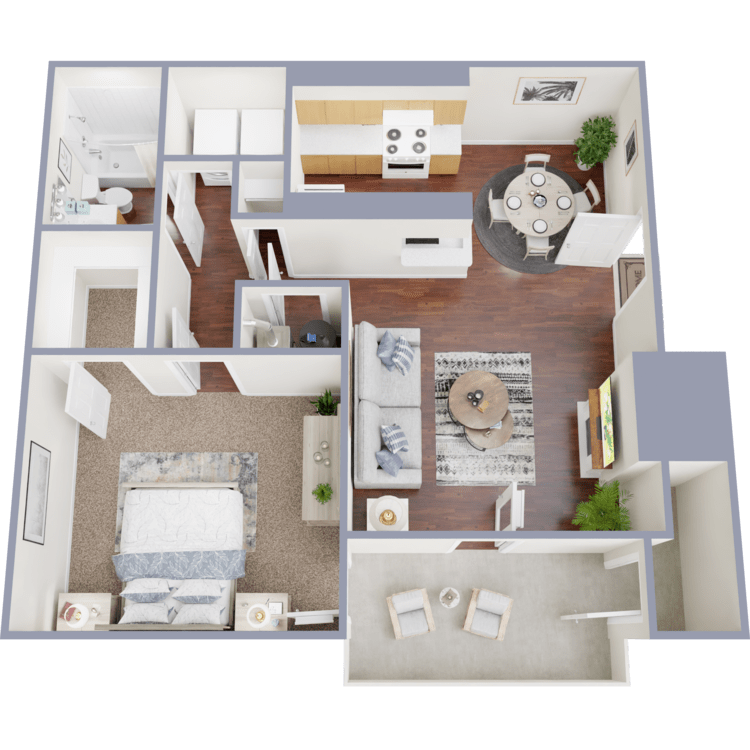
Cottonwood
Details
- Beds: 1 Bedroom
- Baths: 1
- Square Feet: 603
- Rent: $830
- Deposit: $150
Floor Plan Amenities
- All-electric Kitchen
- Cable Ready
- Carpeted Floors
- Ceiling Fans
- Central Air and Heating
- Dishwasher
- Extra Storage
- Hardwood Floors
- Mini Blinds
- Balcony or Patio
- Refrigerator
- Tile Floors
- Vertical Blinds
- Views Available
- Walk-in Closets
- Washer and Dryer Connections
- Wood-burning Fireplace
* In Select Apartment Homes
Floor Plan Photos
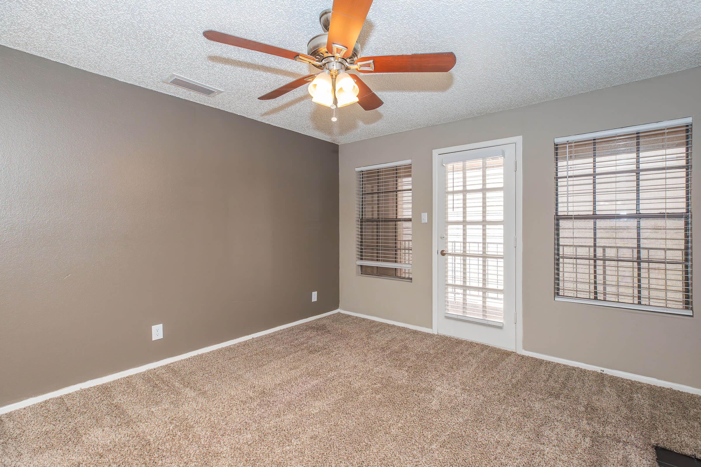
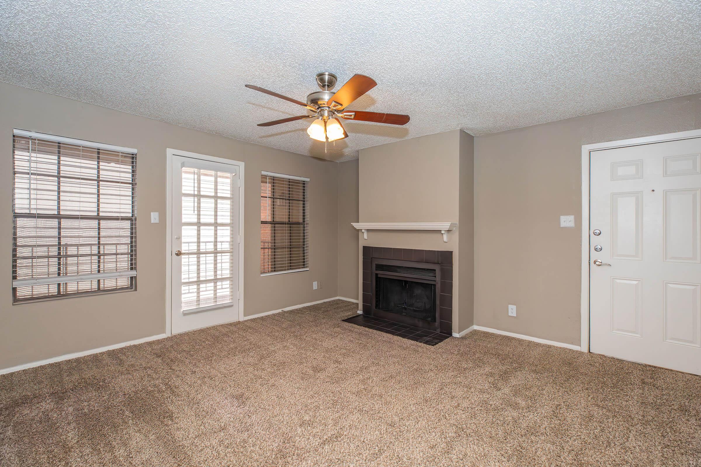
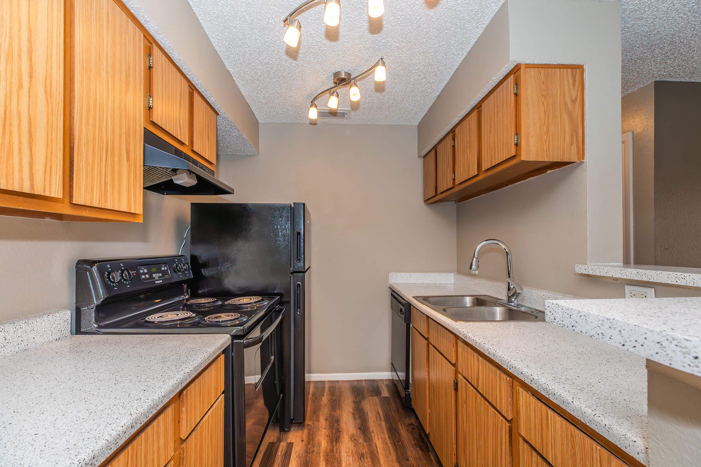
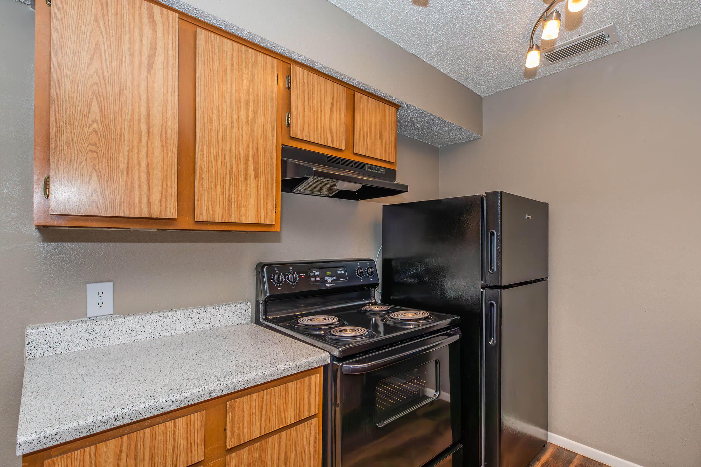
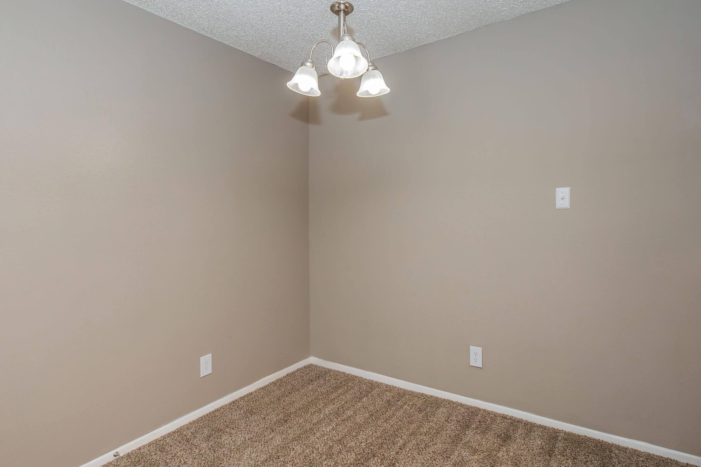
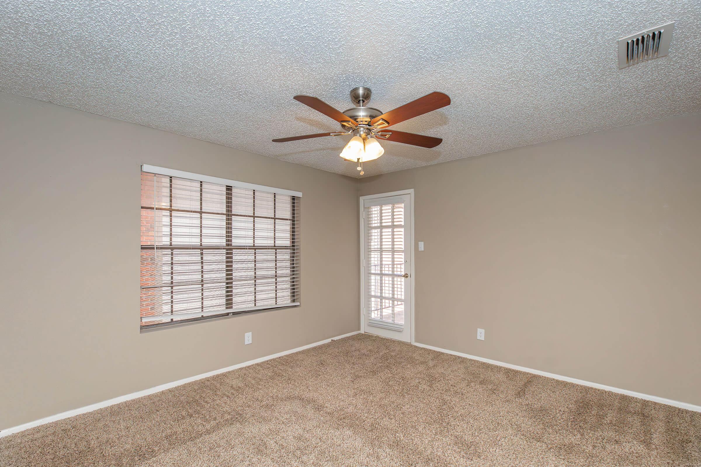
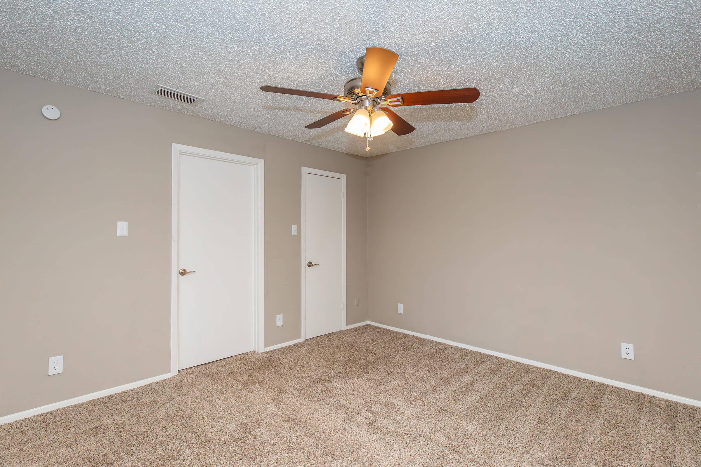
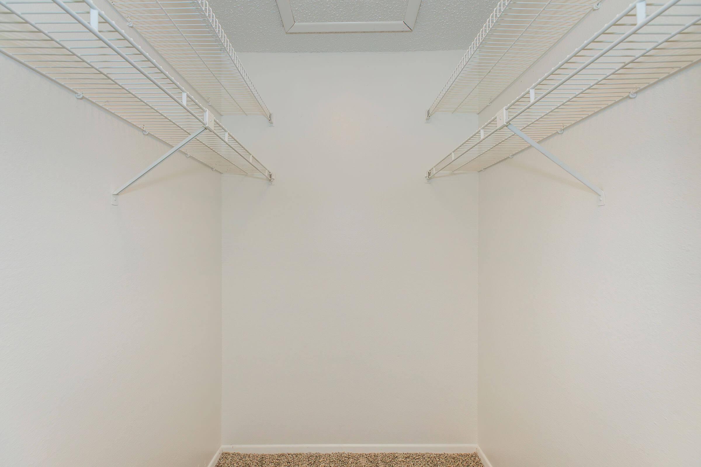
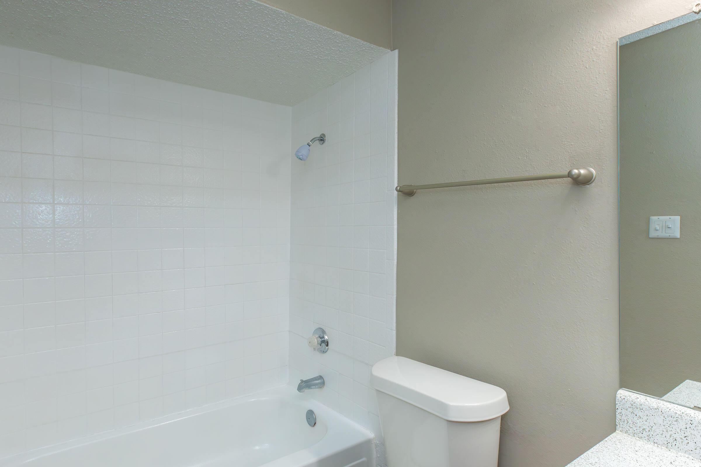
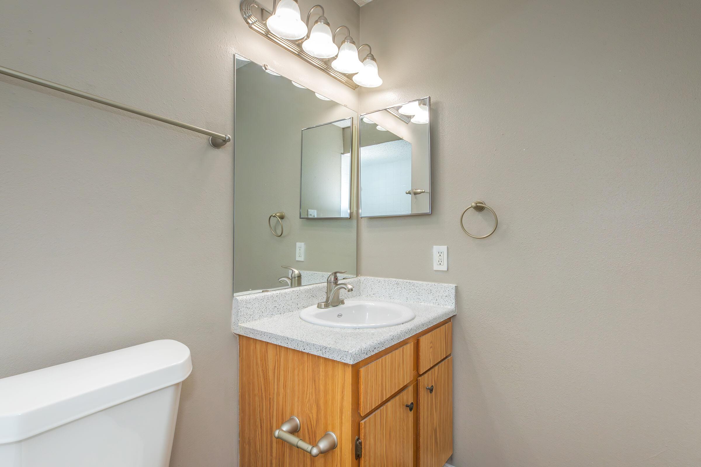
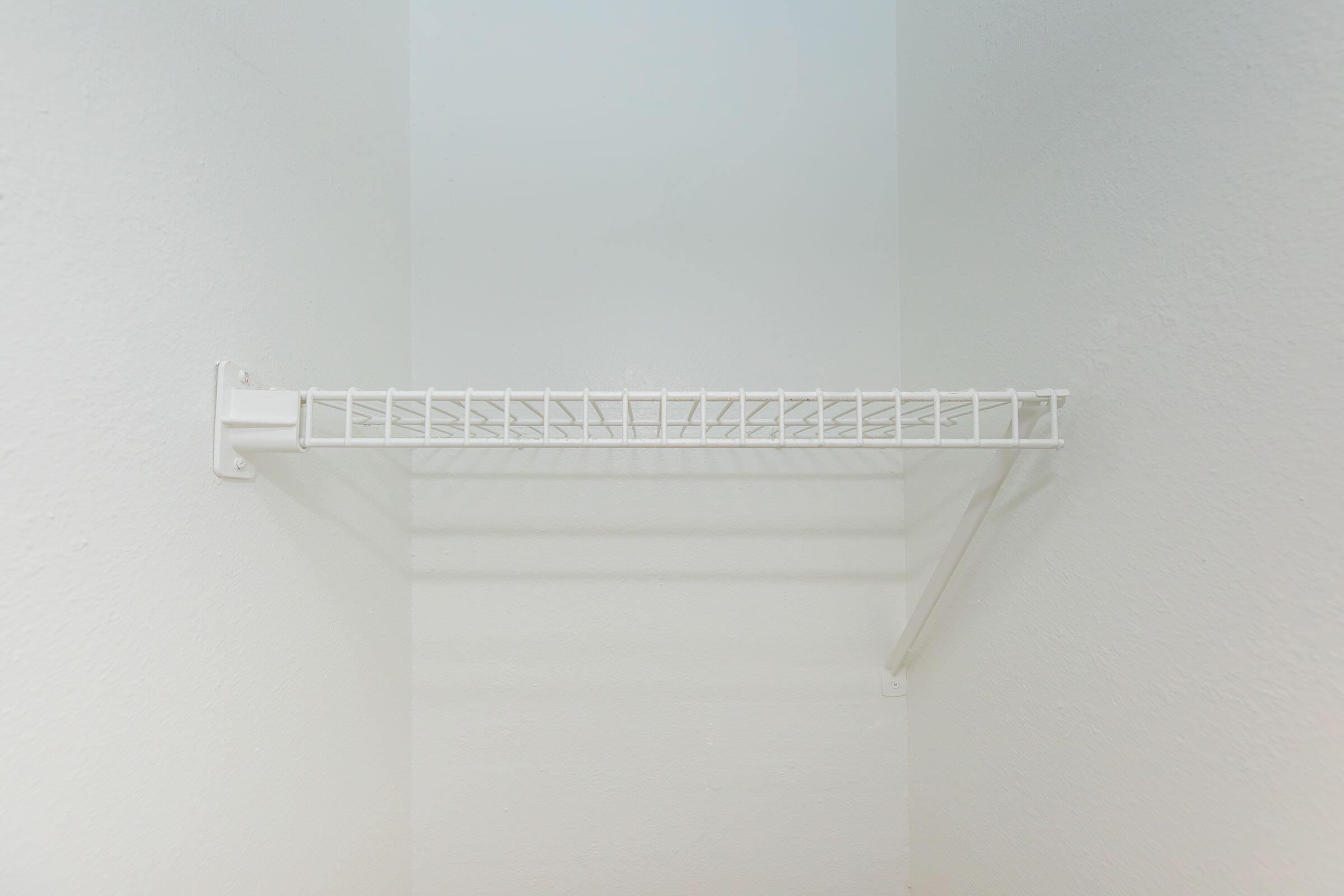
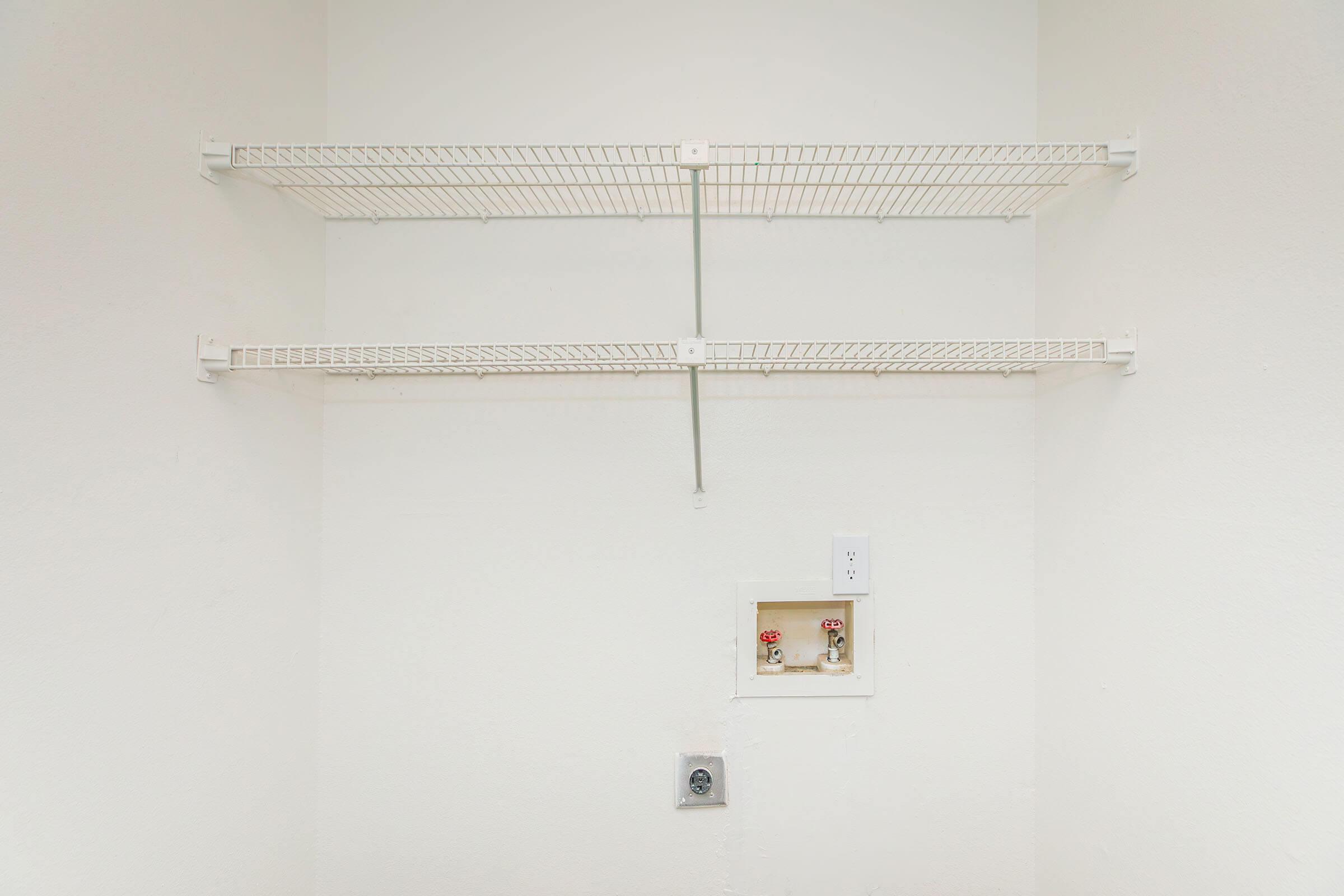
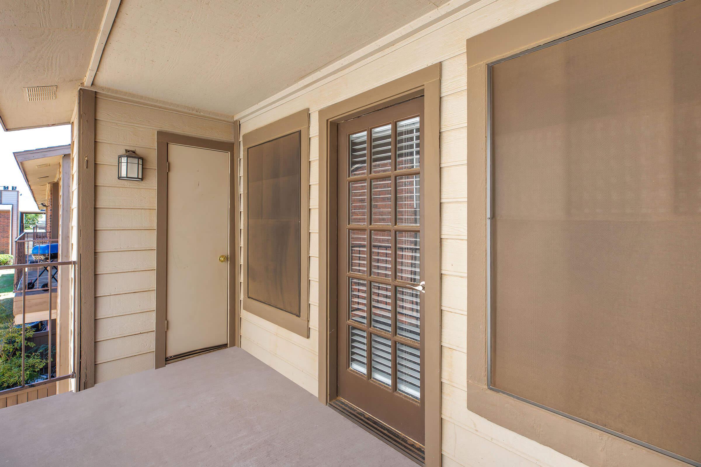
2 Bedroom Floor Plan
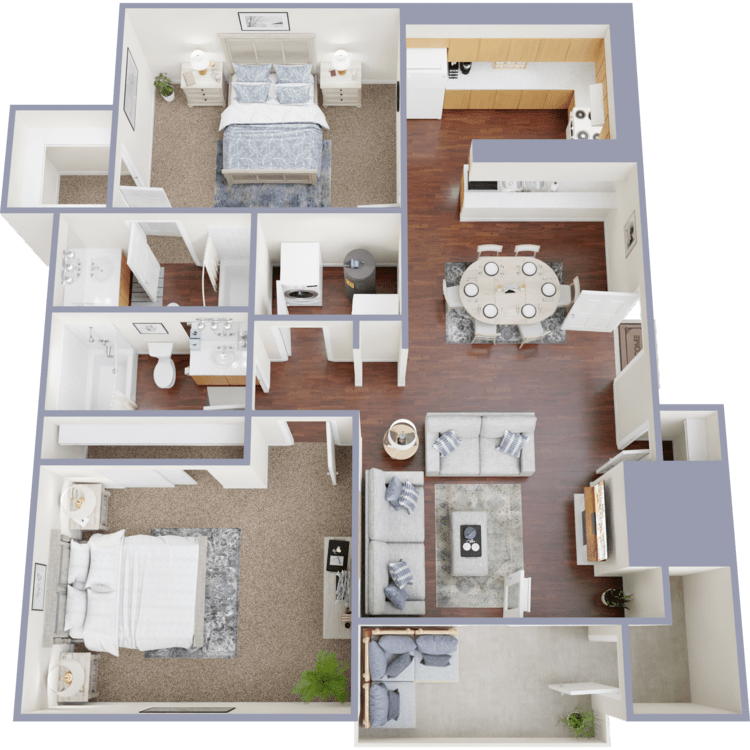
Cypress
Details
- Beds: 2 Bedrooms
- Baths: 2
- Square Feet: 900
- Rent: $920
- Deposit: $200
Floor Plan Amenities
- All-electric Kitchen
- Cable Ready
- Carpeted Floors
- Ceiling Fans
- Central Air and Heating
- Dishwasher
- Extra Storage
- Hardwood Floors
- Mini Blinds
- Balcony or Patio
- Refrigerator
- Tile Floors
- Vertical Blinds
- Views Available
- Walk-in Closets
- Washer and Dryer Connections
- Wood-burning Fireplace
* In Select Apartment Homes
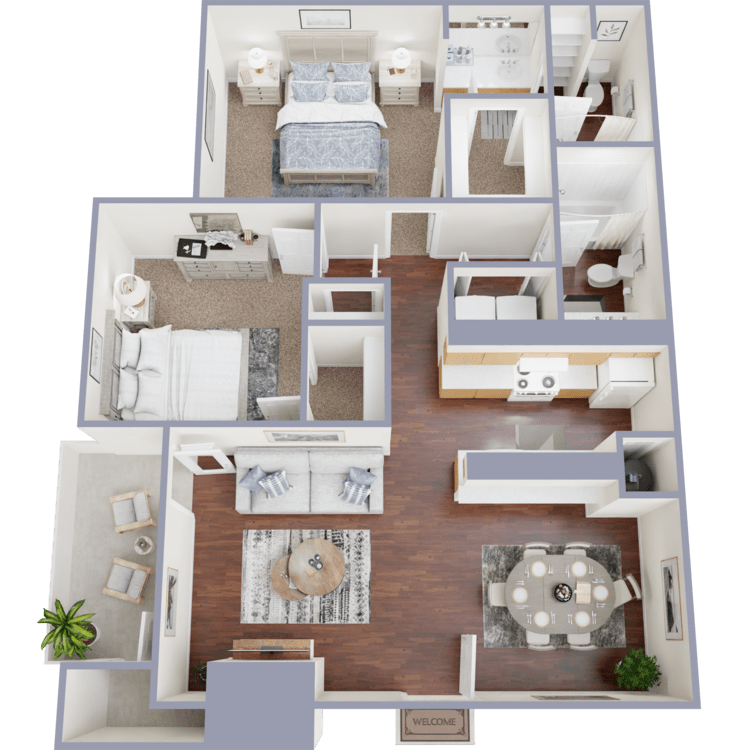
Ironwood
Details
- Beds: 2 Bedrooms
- Baths: 2
- Square Feet: 1018
- Rent: $975
- Deposit: $200
Floor Plan Amenities
- All-electric Kitchen
- Cable Ready
- Carpeted Floors
- Ceiling Fans
- Central Air and Heating
- Dishwasher
- Extra Storage
- Hardwood Floors
- Mini Blinds
- Balcony or Patio
- Refrigerator
- Tile Floors
- Vertical Blinds
- Views Available
- Walk-in Closets
- Washer and Dryer Connections
- Wood-burning Fireplace
* In Select Apartment Homes
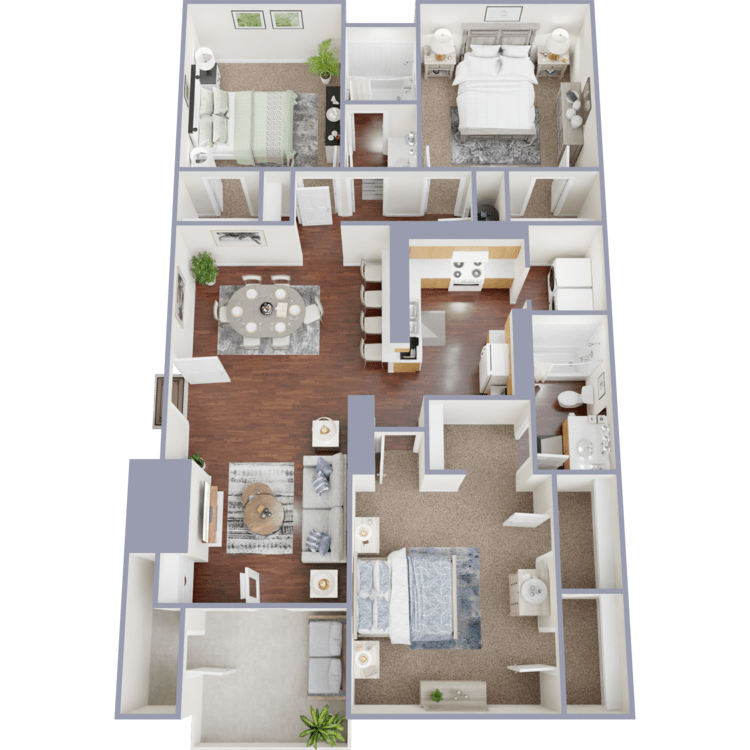
Hawthorn
Details
- Beds: 2 Bedrooms
- Baths: 2
- Square Feet: 1250
- Rent: $1150
- Deposit: $200
Floor Plan Amenities
- All-electric Kitchen
- Cable Ready
- Carpeted Floors
- Ceiling Fans
- Central Air and Heating
- Dishwasher
- Extra Storage
- Hardwood Floors
- Mini Blinds
- Balcony or Patio
- Refrigerator
- Tile Floors
- Vertical Blinds
- Views Available
- Walk-in Closets
- Washer and Dryer Connections
- Wood-burning Fireplace
* In Select Apartment Homes
Show Unit Location
Select a floor plan or bedroom count to view those units on the overhead view on the site map. If you need assistance finding a unit in a specific location please call us at 806-590-1989 TTY: 711.

Amenities
Explore what your community has to offer
Community Amenities
- Beautiful Landscaping
- Business Center
- Cable Available
- Clubhouse
- Copy and Fax Services
- Covered Parking
- Disability Access
- Easy Access to Freeways
- Easy Access to Shopping
- Guest Parking
- High-speed Internet Access
- On-call Maintenance
- On-site Maintenance
- Pet-Friendly
- Picnic Area with Barbecue
- Volleyball Court
Apartment Features
- All-electric Kitchen
- Balcony or Patio
- Cable Ready
- Carpeted Floors
- Ceiling Fans
- Central Air and Heating
- Dishwasher
- Extra Storage
- Hardwood Floors
- Mini Blinds
- Refrigerator
- Tile Floors*
- Vertical Blinds
- Views Available*
- Walk-in Closets
- Washer and Dryer Connections
- Wood-burning Fireplace
* In Select Apartment Homes
Pet Policy
Pets Are Welcome Upon Approval. Breed restrictions apply. Pet Amenities: Bark Park Free Pet Treats Pet Photography Pet Waste Stations Private Outdoor Space Yappy Hours
Photos
Community Amenities
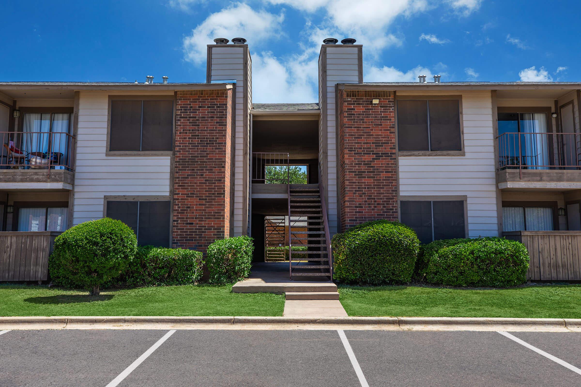
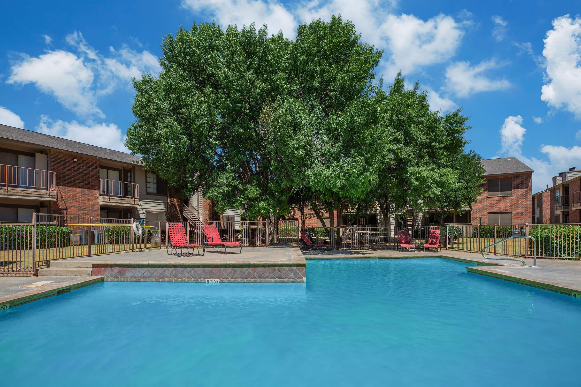
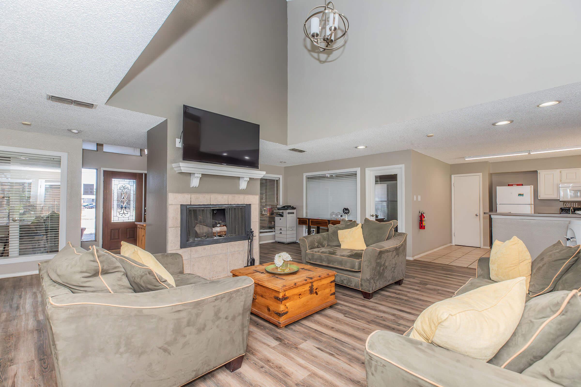
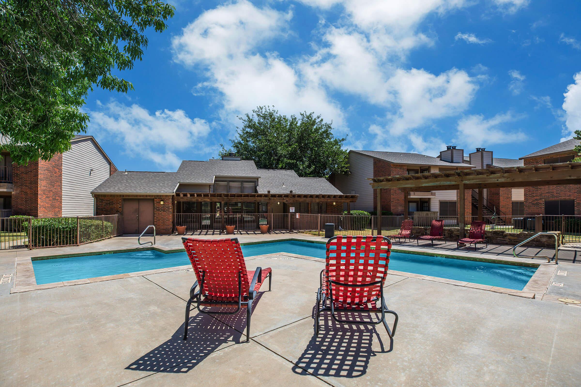
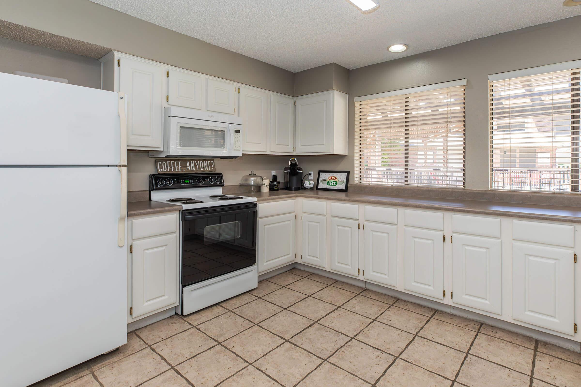
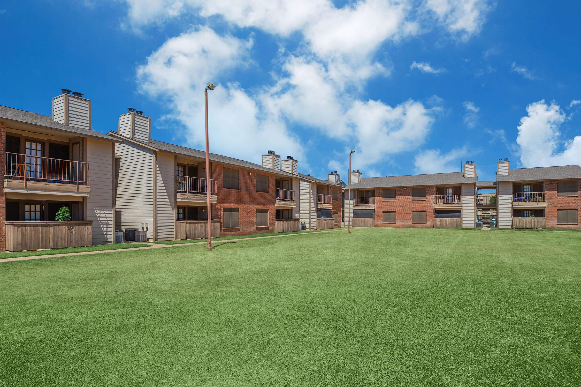
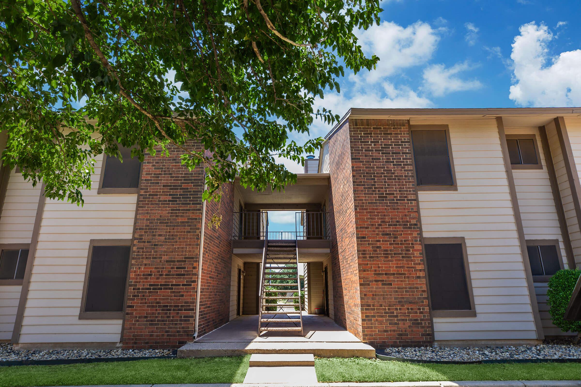
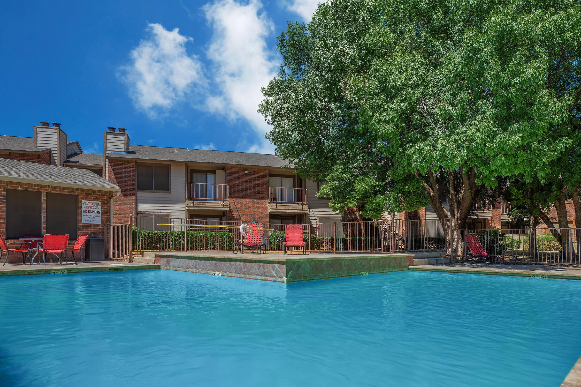
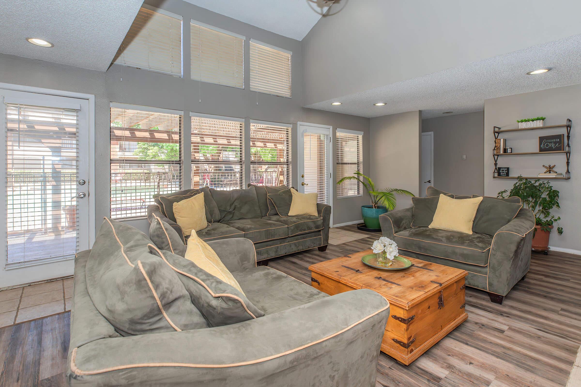
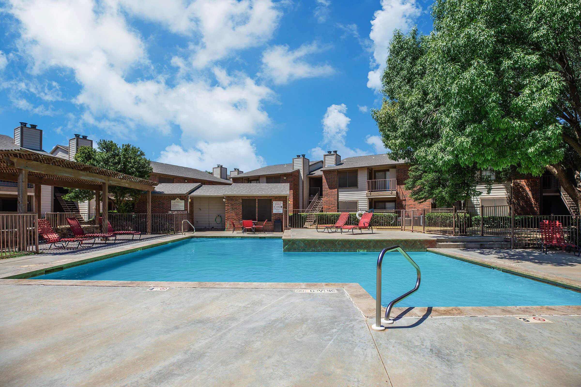
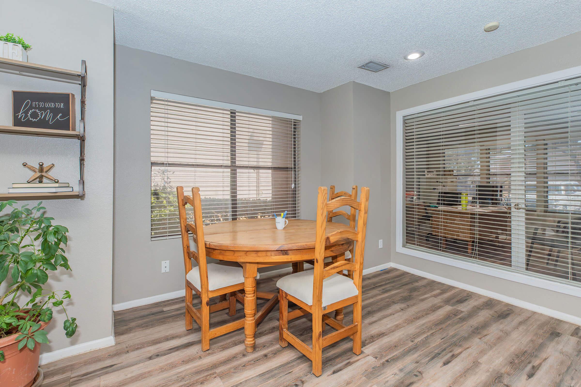
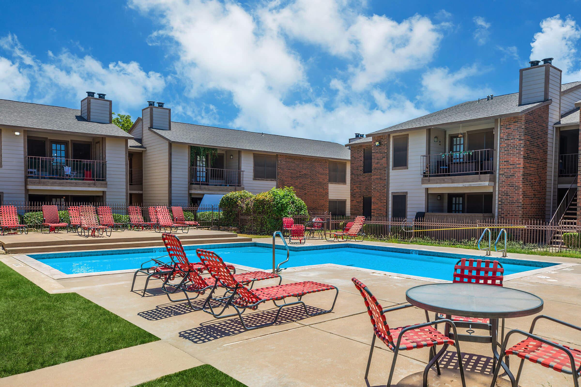
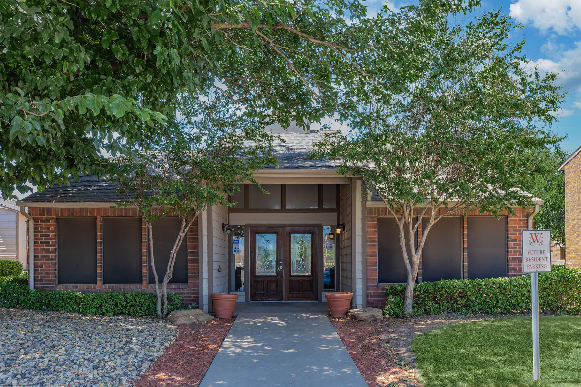
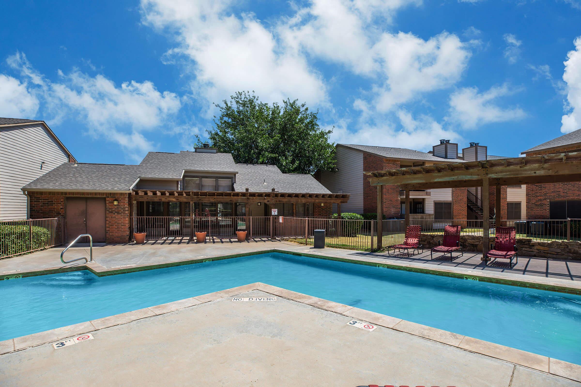
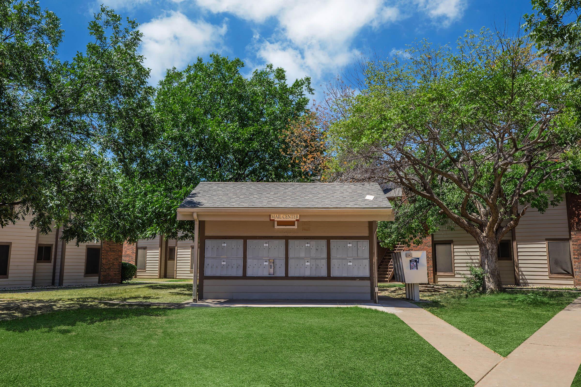
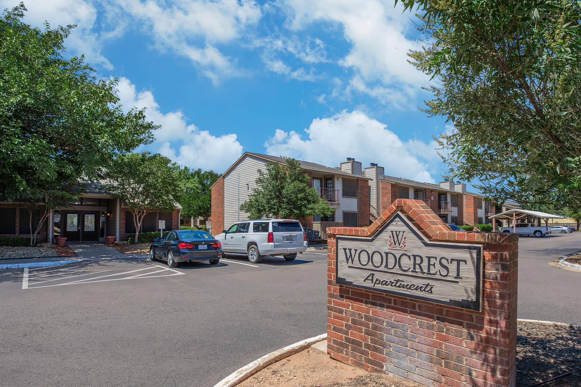
Mesquite










Dogwood













Cottonwood













Neighborhood
Points of Interest
Woodcrest Apartments
Located 5402 66th Street Lubbock, TX 79424Amusement Park
Bank
Cafes, Restaurants & Bars
Cinema
Elementary School
Entertainment
Fitness Center
Golf Course
Grocery Store
High School
Hospital
Library
Middle School
Park
Post Office
Preschool
Restaurant
Salons
Shopping
Shopping Center
University
Yoga/Pilates
Contact Us
Come in
and say hi
5402 66th Street
Lubbock,
TX
79424
Phone Number:
806-590-1989
TTY: 711
Office Hours
Monday through Friday 8:30 AM to 5:30 PM. Saturday 10:00 AM to 5:00 PM.